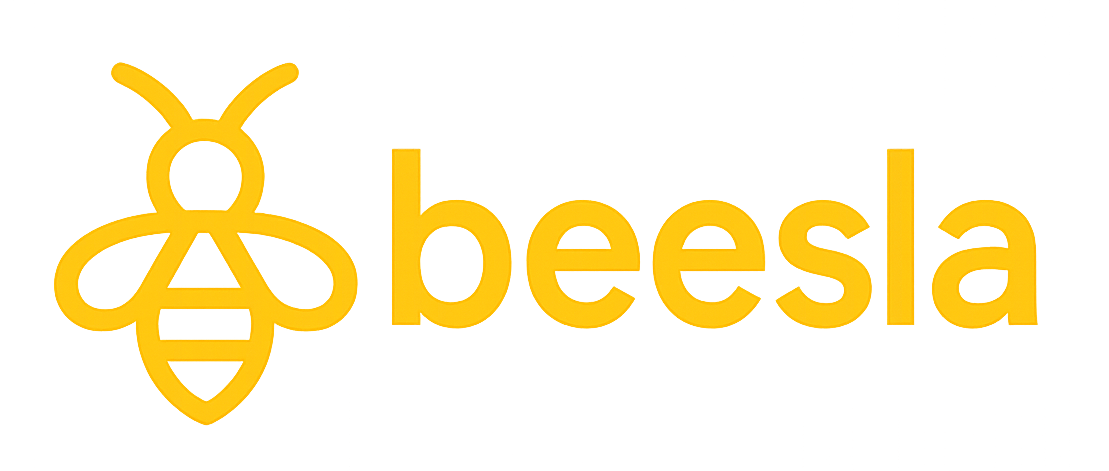Job description
This Opportunity
WSP is currently seeking a Full-Time Senior MicroStation Designer for our offices in Chicago (preferred), IL, Tampa, FL, or Houston, TX. Join our Pipeline Engineering Team and become a key player in delivering projects that meet our clients’ objectives and address their challenges. The ideal candidate will collaborate with engineers and other designers to develop comprehensive engineering drawing sets.
Your Impact
- Perform complex CAD assignments using MicroStation, applying drafting techniques under limited supervision.
- Create, modify, and update utility drawings for facility, piping, and pipeline projects —including 3D models, 2D drawings, profiles, and as-builts—ensuring compliance with company and client standards.
- Prepare drawings for various project stages, including preliminary and final design.
- Generate material quantities and design element descriptions.
- Adhere to applicable design and drafting standards as directed by the manager.
- Interpret field data from SUE investigations and integrate it into CAD models, ensuring accurate representation of underground utilities, including processing survey and geophysical data.
- Work closely with SUE field crews, engineers, and project managers to translate field data into accurate and clear drawings, collaborating with other CAD technicians to ensure consistency and quality.
- Maintain and organize project CAD files, ensuring proper version control and documentation.
- Manipulate design tools in CAD software to create and label construction documents.
- Conduct property and existing utility research as needed, under supervision.
- Complete training on assigned tasks.
- Make responsible and ethical decisions regarding company resources, adhering to WSP’s Code of Conduct and policies.
- Perform other duties as assigned.
Who You Are
Required Qualifications
- 7+ years of relevant experience, including prior drafting and design support experience.
- HS Diploma
- Proficiency in Bentley Systems’ MicroStation v8i.
- Solid understanding of drafting concepts and CAD fundamentals.
- Knowledge of piping/pipeline design, permitting documents, and construction concepts.
- Proven ability to produce construction drawings and exhibits with minimal supervision.
- Proficiency in manipulating design tools in CAD software.
- Familiarity with MS Office and Bluebeam.
- High attention to detail and the ability to multitask and prioritize effectively.
- Strong communication and interpersonal skills.
- Problem-solving abilities and the capacity to take direction.
- Ability to work both independently and as part of a team.
Preferred Qualifications
- Associate’s Degree or Technical School Graduate in Computer-Aided Drafting & Design preferred.
- Civil 3D CAD skills are a plus.
#LI-BJ1
